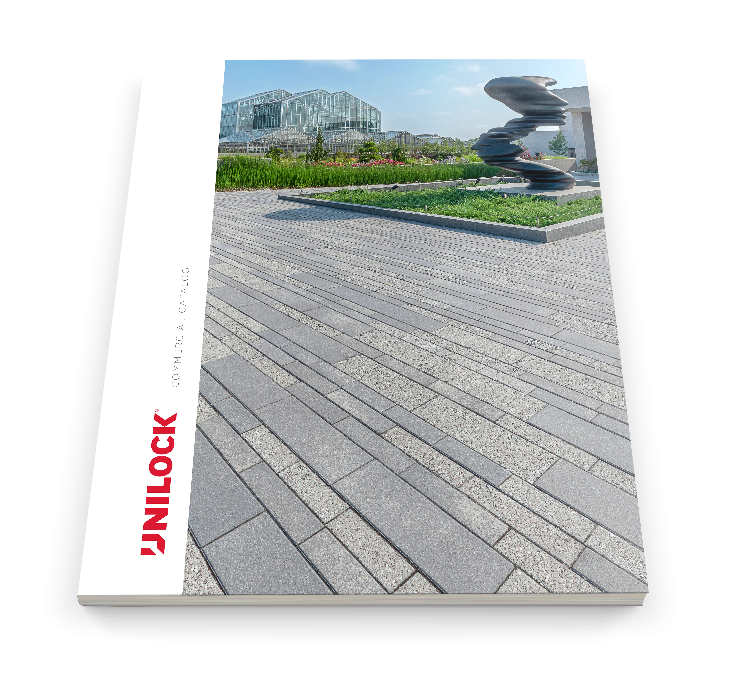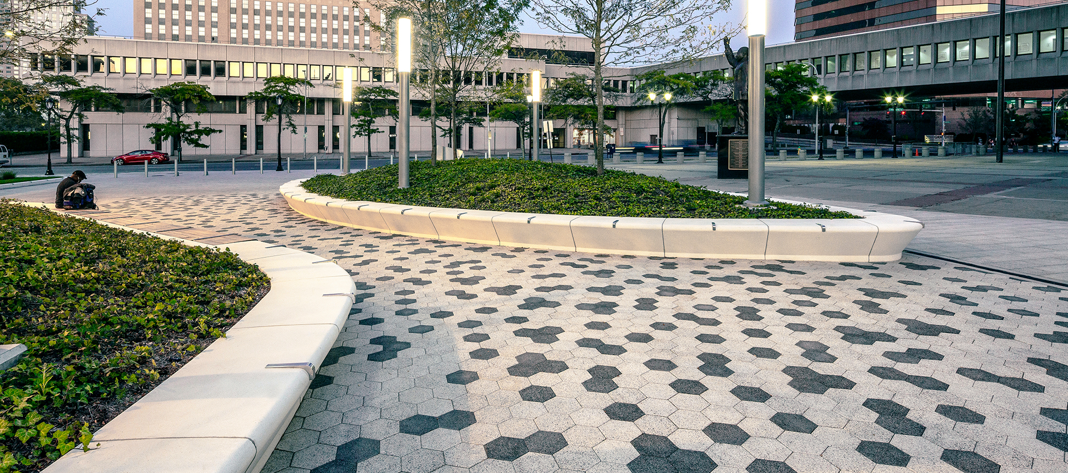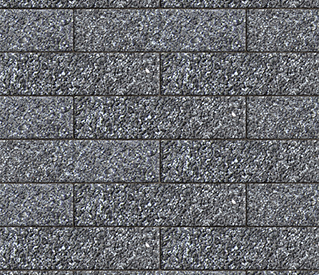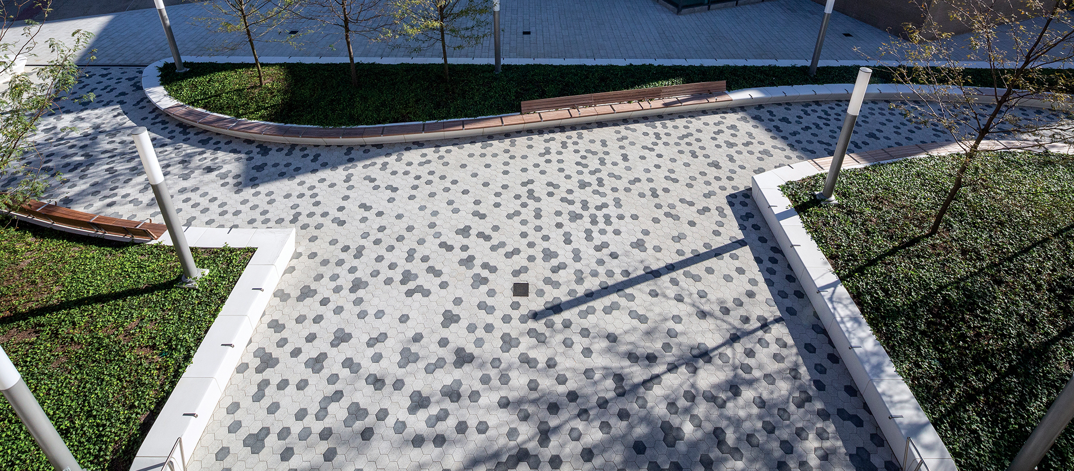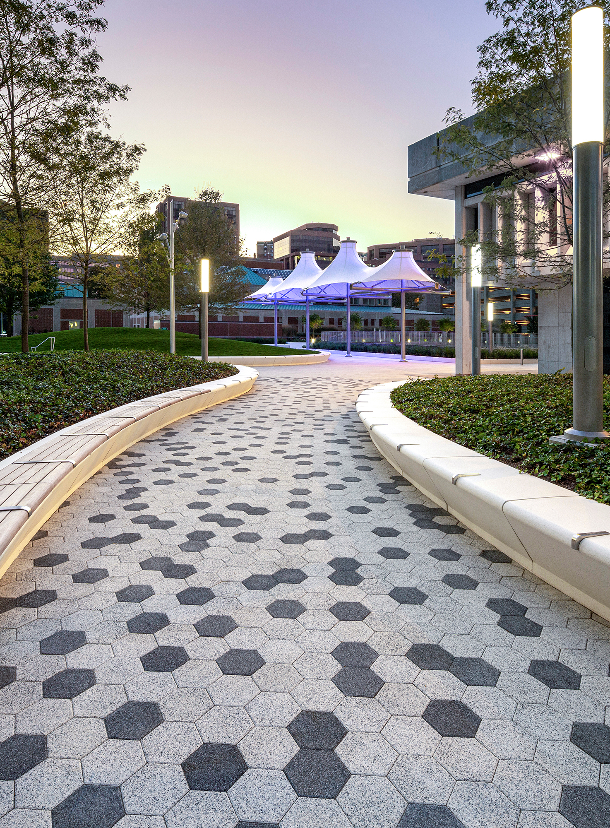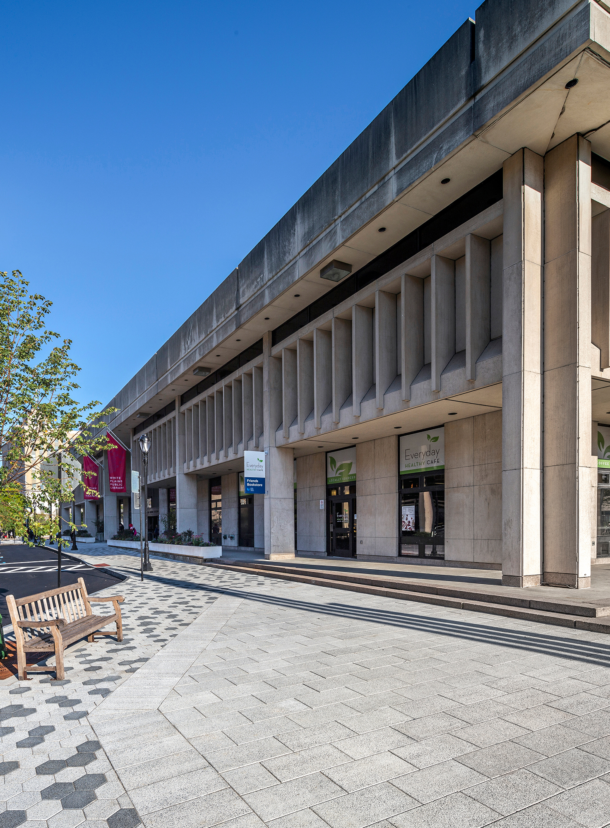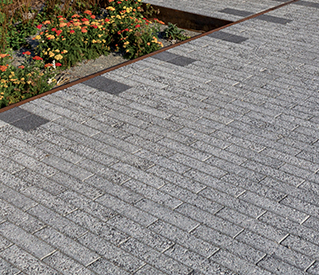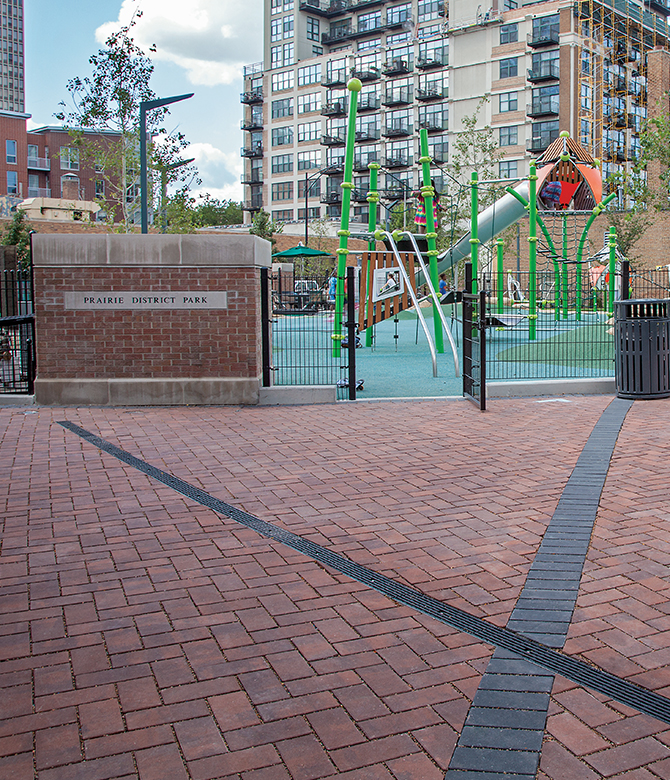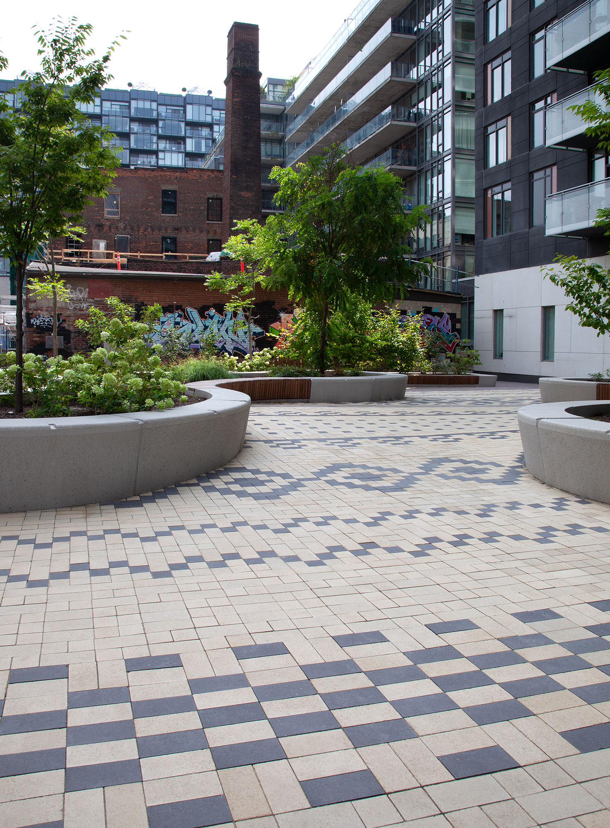Roof Decks,
Urban Plazas
The reimagined White Plains Library Plaza offers a welcoming place for people to gather with friends and family. Here they enjoy new green space with trees and native plants and explore the discovery garden with herb plantings, wind chimes and percussion instruments.
Designed by IQ Landscape Architects, this roof deck plaza (over an underground garage) is divided into several outdoor rooms as an extension of the library. The pavers selected for the plaza invoke life and movement through the space with the subtle and durable architectural finish of Series™. The hexagonal City Park Paver™ in Peppered Granite and Crystalline Basalt create a playful, fluid design. At the center of the plaza, the 12” x 24” rectangle in Peppered Granite is grounded with an illuminated canopy structure creating a programmable space for special events.
What was once a barren and unwelcoming space has been transformed into a destination, creating a park space in the middle of the city of White Plains, New York, for all to enjoy.
